House Rabbit Community and Store
What are we about? Please read about our Forum Culture and check out the Rules.
The subject of intentional breeding or meat rabbits is prohibited. The answers provided on this board are for general guideline purposes only. The information is not intended to diagnose or treat your pet. It is your responsibility to assess the information being given and seek professional advice/second opinion from your veterinarian and/or qualified behaviorist.
› FORUM › DIET & CARE › Easy to clean condo ideas!
- This topic has 27sd replies, 6 voices, and was last updated 16 years, 6 months ago by
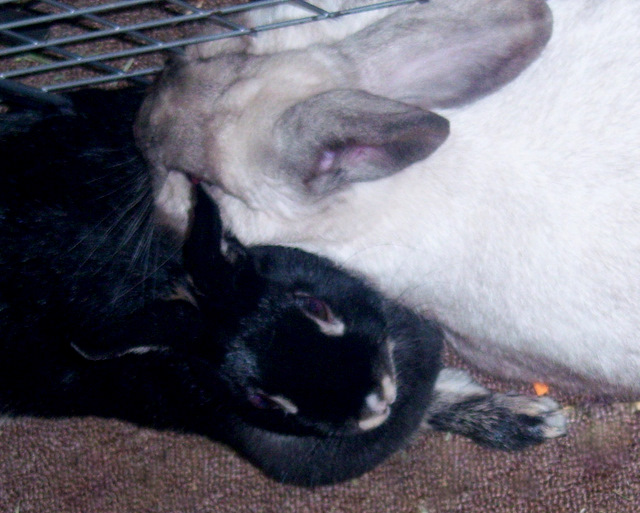 Alicia.
Alicia.
-
AuthorMessages
-
-
08/07/2009 at 4:21 PM
I’m planning on remodeling Tucker and Drue’s condos if all goes well and they continue to do so well with their bonding. Right now their condos are side by side so I just opened up their pen areas into a joint area and that way they can share each other’s condos…but if I remodel it I can give them each more open space in the condos since there won’t be those dividing walls. So, since I have a week before I want to do this and I am NOT a patient person, I was thinking I could spend the time figuring out how to make an easy to clean condo. I’m planning on buying some linoleum and cutting it to size and just using throw rugs because sweeping it up is easier and quieter (I normally clean at night which is after the kids are sleeping) then using a vacuum AND Mike is about to kill me if I clog up the dyson with hay one more time..SO..that being said lol I’m looking for other ideas on easy to clean condos. So, if anyone has any ideas or pictures they could share with me that would be awesome!
Here is the details that I have thought of/limitations that I have:
I’m pretty sure their bottom floor I am going to make lead into a pen as it is now, they seem to like that, but it’s more the upper level doors that I want to make sure I have good access to. Right now I have a great system with two flip up grids that gives me full access to the inside, but once I combine the two into a 2X4 level, I won’t be able to have just a big door that opens up, I think I’d need more support then that would give. Also, another issue is that they are into a closet, so I only have access from the front. I could downsize the condo into a 2X3 and 4 levels high since it will now be joined space and they’re used to 2×2 and 4 levels high with their bottom floor being 2X3 because it opens out into a pen area. If I made it into a 2X3 then I could probably get in from the one side since that’d leave about 14 inches of space between condo and the closet wall. But, I don’t know if I want to downsize them as 2X3 and 4 levels high seems kind of small for two bunnies..even though their bottom floor would then be 3X3 because of the pen area.
I think my main areas where I lose creativity are the doors, I’m not good with figuring out doors that make things easy to clean and I usually end up with a condo that has areas that are next to impossible to reach with a broom or vacuum wand.
-
08/08/2009 at 5:09 AM
So you have the condo currently build into a closet – like a built in wardrobe?
-
08/08/2009 at 5:33 AM
Our condos our 2×3 grids, 4 grids tall – we have one end that we completely hinged to swing open so we have acess to clean the whole thing at once. Each condo has 2 bunnies 3-4 pounds each living in it and they tear up and down the ramps (especially the younger 2) and they are still extremely sturdy!!! We used both the connectors and zip ties when assembling and my hubby cut some of the connectors in half (he said it was no problem on his band saw) to use around the edges of both the door and the open end. We also built a wooden frame/floor for the bottom that has wheels attached on the underside, so it can be easily moveed to clean uncer/behind/around as well as easily relocated when I decided to rearrange!!
Can’t wait to see what other ideas are out there as I’m toying with the idea of a rebuild myself!!! -
08/08/2009 at 11:15 AM
Well it’s a closet that we’ve taken the doors off of, so it’s more just an alcove now. 4 grids fit along the back of the closet perfect and then it’s about 2 grids deep, so it kind of sets them back and out of the way so that they can then have a pen that sticks out and that is usually 4 grids by 2 grids of additional space beyond the condo.
I think now that they’re bonded we’re going to make a new one that’s 2X3 because as it is right now I don’t think it will be easy to clean because I would only be able to do doors along the front side, and that’s either going to make for small doors or a not so sturdy frame. If I downsize it to 2X3 then I could do a side door that I could access for cleaning, and then they would have a pen that kind of went around the corner so that they’re actually not missing out on too much space.
I’m just not sure how to make the doors, they’re escape artists (especially now that they’re together..man those bunnies are sneaky when they’re together…they’re bad influences on each other!) so it needs to be big enough for cleaning but somehow latch in a secure way, or be up one grid ..as it is now…so that they would have to jump over a grid to access a door, which they won’t do if it’s not on a lower floor.
I will take some pictures later after I clean their cages so that you can get a better idea of what they currently have.
-
08/08/2009 at 6:34 PM
Sturdiness….I was thinking you could do away with doors but that might compromise the sturdiness. I’ve not done the condo thing so I’m not much help. Was thinking if you just had levels like shelving within the closet and a pen extending out in front, that you wouldn’t need doors. You’d maybe need 1 grid width inwards though at the front. So like a bookshelf in the closet and each side on the front has a guard (grid) on it but the middle of front section is completely accessible, no grids. Does that make any sense? lol
-
08/08/2009 at 7:22 PM
If I understand correctly, I did what jerseygirl suggested. I have a 2×3 three-level condo built out of NIC cubes. I used the connectors all throughout the cage aside from the door. I used wire tires to connect the three central grids, one cube access to each floor, and used clamps from a hardware store to keep the swinging door secured to the cage. They make especially large clamps that I use to make sure it doesn’t pull to one side and allow for an easy escape.
 They sell a fairly inexpensive hand-vac at Target perfect for cleaning rabbit cages. If I can convince my computer to let me, I’ll post a picture of the cage set-up.
They sell a fairly inexpensive hand-vac at Target perfect for cleaning rabbit cages. If I can convince my computer to let me, I’ll post a picture of the cage set-up. -
08/08/2009 at 7:32 PM
A picture would be awesome, I’m kind of confused lol. As long as they can’t escape the pen area, none of the other areas really HAVE to have doors, I just like to add the levels so that they have more space.
-
08/09/2009 at 6:25 AM
I’ve tried to do diagram of what I meant. Hopefully someone will post photos – that would be easier.
Don’t laugh…

So the front panels (white) prevent jumping over pen from the levels (purple). Obviously you’d make pen whatever height needed. and put a gate in it.
I think Skibunny might have something spiffy. I’ll try find pic. Theirs is not set into closet but one side of the pen opens right out and then can be used to block off other area of the room.
ETA: Found some of Skibunny’s pics
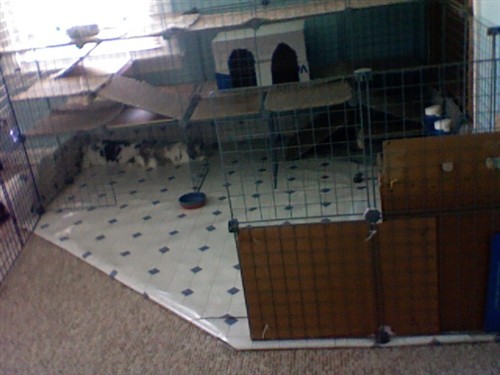
If I’m picturing it right, there’s a NIC pen gate that closes where the vinyl is cut to (on the diagonal)
See how on LH side there’s 1 grid width panel to enclose the condo part on the front? So then there’s no jumping over the pen from the condo part. Below you can see the condo is open most the way across the front though.
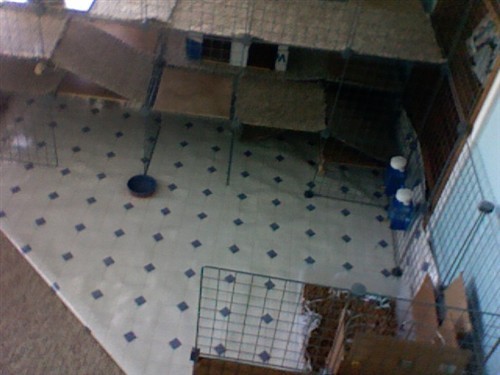
-
08/09/2009 at 8:20 AM
Hmm well I definitely like that diagonal pen area! I think that’d help them to have more room since the reason we were downsizing the pen area is because they are in my daughter’s room and the space between her bed and the pen was only leaving like about a foot to squeeze through, so we had to take one panel away from the space the buns have which made her room much easier to navigate but it left the bunnies with less room and I hate to do that since they’re not able to get as much free time as is.
I also like how on the actual levels area there are panels coming down and dividing the under level/adding support. I think that’d be great not only for support but also for giving each bun their own space. Drue and Tucker are getting along great but they don’t always LIKE each other, I find a lot of times I go in there and they’re sitting at opposite ends of the cage and neither of them look too happy..but they don’t fight, they share a food dish, they’re both grooming each other (from time to time) and the humping has ceased, so I assume they’re doing well and maybe just have to get used to the idea of sharing space with another bunny..and maybe having those divided areas at the bottom would allow them to have that space…Drue especially needs that..we call it his “man cave” right now, because he’s always sitting underneath the one section of his side of the cage, and Tucker rarely goes over there with him..and when she does he usually leaves lol.
I’ll have to study the pictures and diagram to figure out what else is going on in them. I definitely like the idea of it being more open though! MUCH easier to clean, and I’m going to get vinyl flooring for it too, so that should help.
-
08/09/2009 at 10:54 AM
Here are some pictures…it’s a HUGE mess in there because I can’t really get all the hay up without a vaccuum and I have limited opportunity to actually vaccuum because of the kids sleeping in the next room or Mike working in the other room next to it. So here they are as horribly as they look lol…
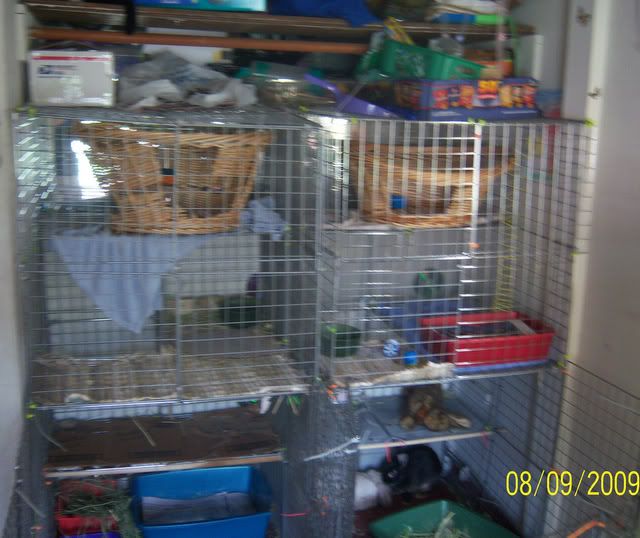 These are the top floors currently…the top two front panels on each side flip open and this allows me easy access to cleaning in there. I would like to either keep this design on the next condo or do away with those top doors completely as we’ve left those doors open and they won’t jump out of them, it’s just too high. But if they are any more then two panels wide I worry that the top will come crashing down, Maybe I should leave the top off too?? But I do use the top as you can see, for their supplies. Up here right now is just a lot of unused space..so I think I’d like to have it be an open space where they could maybe have their baskets, those top shelves are hardly EVER used…so I’m either going to leave it as only three floors and just have them be a taller floor, or I’m going to try to I guess make that top floor deeper? I’m not really sure…but I just know that the small levels they never use, so it’s a waste of space/panels..You know the more I think of it the more I like the idea of it being an open level and just using the actual closet shelf as my supplies shelf….
These are the top floors currently…the top two front panels on each side flip open and this allows me easy access to cleaning in there. I would like to either keep this design on the next condo or do away with those top doors completely as we’ve left those doors open and they won’t jump out of them, it’s just too high. But if they are any more then two panels wide I worry that the top will come crashing down, Maybe I should leave the top off too?? But I do use the top as you can see, for their supplies. Up here right now is just a lot of unused space..so I think I’d like to have it be an open space where they could maybe have their baskets, those top shelves are hardly EVER used…so I’m either going to leave it as only three floors and just have them be a taller floor, or I’m going to try to I guess make that top floor deeper? I’m not really sure…but I just know that the small levels they never use, so it’s a waste of space/panels..You know the more I think of it the more I like the idea of it being an open level and just using the actual closet shelf as my supplies shelf….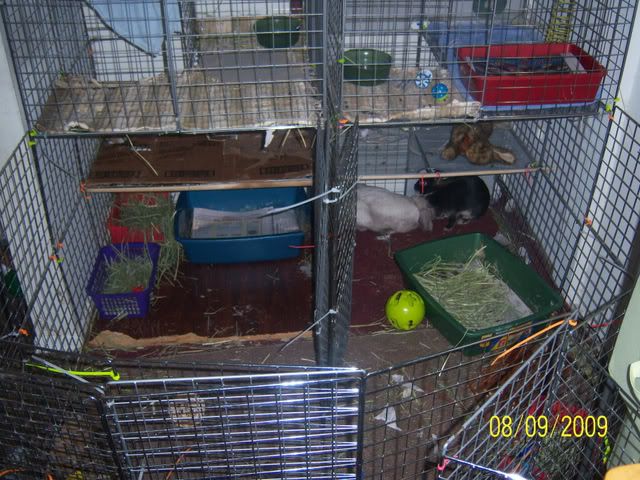 Here’s the bottom floor, I can’t wait to have vinyl down there!!! This floor is always a mess because they throw hay ALL over the place now that they are together…You can see Tucker grooming Drue down there..that’s his “man cave” where she only goes if she’s going to groom him or borrow his litter box…
Here’s the bottom floor, I can’t wait to have vinyl down there!!! This floor is always a mess because they throw hay ALL over the place now that they are together…You can see Tucker grooming Drue down there..that’s his “man cave” where she only goes if she’s going to groom him or borrow his litter box… The panels along the front of the pen are a huge disaster right now because we haven’t actually made them a joint pen and so we have the sides of their separate pens folded into each other as you can see between the two under levels and then we have their huge run pen folded up to allow them a run area on the area rug space but not allowing them onto the room’s carpet since they are really naughty carpet chewing bunnies. Normally the extra pen is separate and can go between them and Thumper to allow each bunny play time (the pen basically covers the entire area of the rooms which they’re in so that way we can go in there and spend time with them while they run around wherever they want.
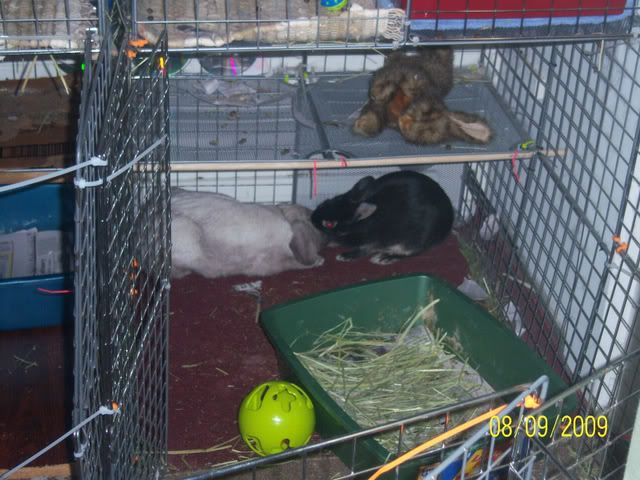 Just had to add another shot of Tucker grooming Drue
Just had to add another shot of Tucker grooming Drue 
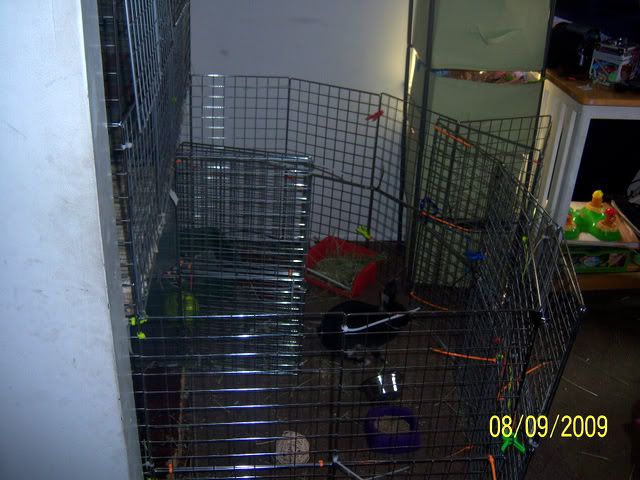 Side shot, here you can’t see their condo much because it’s in the closet..man that wall is dirty! Good thing we’re painting this weekend! (the bunnies will be relocated to a temporary pen in either my room or the boys room while we redo their condo and paint Shaina and their room) Anyway, where that green shelf/basket thing is can be moved, so figure, with that being removed the pen can be as deep as three panels…I think I’m going to use the diagonal idea since then it’ll be easier to walk in the room but still allow them the one side being three panels deep. I also like the idea of attaching the gate area all the way to the one side because I could then open it up along down the one wall in there and then use my run pen to just cover the back and other side wall..which will allow them even MORE room which always makes me happy
Side shot, here you can’t see their condo much because it’s in the closet..man that wall is dirty! Good thing we’re painting this weekend! (the bunnies will be relocated to a temporary pen in either my room or the boys room while we redo their condo and paint Shaina and their room) Anyway, where that green shelf/basket thing is can be moved, so figure, with that being removed the pen can be as deep as three panels…I think I’m going to use the diagonal idea since then it’ll be easier to walk in the room but still allow them the one side being three panels deep. I also like the idea of attaching the gate area all the way to the one side because I could then open it up along down the one wall in there and then use my run pen to just cover the back and other side wall..which will allow them even MORE room which always makes me happy  And my goal is for Shaina (who is 8) to be able to have more free time with the bunnies in her room so if there was a way I could make a pen that she could easily get into with him, that would be awesome.
And my goal is for Shaina (who is 8) to be able to have more free time with the bunnies in her room so if there was a way I could make a pen that she could easily get into with him, that would be awesome.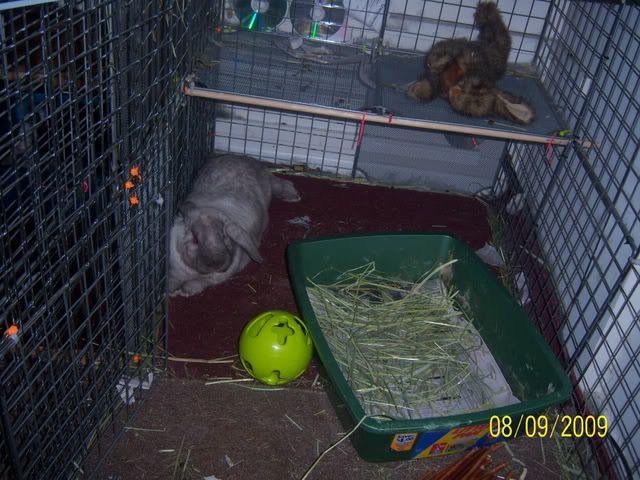 And this is what Drue does most of the day..he sits in that little spot. I’d like to combine their spaces more but still allow a little area where he could go, so I think I will make some open spaces for the bottom level, but keep the botom level divided a bit so that he has a spot that can be “his” so far Tucker seems pretty good about letting him have that space, she goes in it and he doesn’t chase her out and he doesn’t growl or anything…but she doesn’t sit in there with him. She will come lay by him if he’s out in the open space..I’m not sure if maybe they have some kind of understanding or something? Who knows…but just in case that is what is happening lol I’d like to leave him that space 😛
And this is what Drue does most of the day..he sits in that little spot. I’d like to combine their spaces more but still allow a little area where he could go, so I think I will make some open spaces for the bottom level, but keep the botom level divided a bit so that he has a spot that can be “his” so far Tucker seems pretty good about letting him have that space, she goes in it and he doesn’t chase her out and he doesn’t growl or anything…but she doesn’t sit in there with him. She will come lay by him if he’s out in the open space..I’m not sure if maybe they have some kind of understanding or something? Who knows…but just in case that is what is happening lol I’d like to leave him that space 😛 -
08/09/2009 at 11:53 AM
Ugh I’m getting very frustrated with my husband today lol..I’m drawing out ideas on graph paper and he can’t comprehend them at all. I think I have a good plan for a 2X3 condo now with the diagonal sided pen area as shown in the pictures of skibunny’s cage…the only thing I’m getting stuck on is that I’d like the levels to be 2 grids deep because my buns don’t usually tend to use the ones that are only one grid deep and so those levels are usually wasted space…and I like the bottom level to have a 2 grid high head room space because otherwise I find it difficult to clean under there so I am getting stuck on how to support the second level being two grids high off the ground, I don’t think that the grids below it will stand up right so I am wondering if anyone has any ideas for how to support it off the floor like that.
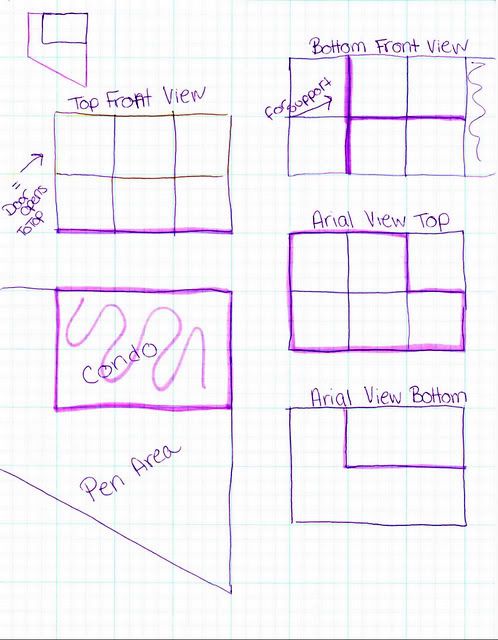 Ok here is the scan I have… Here are where my concerns are…if you look at the arial view of the bottom level you can see that I only wanted to have the back grid have a shelf on it…this is because of the cleaning underneath of it..I hate having to get on the floor and basically get down on my hands and knees to see under there to clean it..if it’s only one grid deep it’s not nearly as hard. But then if you look at the bottom floor front view, you can see that the top floor doesn’t start until it’s two grids high…so my concern is how to support that floor on top of only three sides of grids. Am I making any sense? Probably not. Ok if you look at the picture that shows both the pen and the condo area. That front part of the condo that faces out into the pen, on the bottom level I’d like that all to be open, so no doors, just a shelf area that opens out into it. So there would only be a back wall and two side walls on that bottom level..and I’m not sure that could hold 2X3 grids above it. On the one I have now the individual areas are 2X2 so it’s only holding 2X2 above it and it works out fine, I fear though that if I add an extra grid to that it won’t be able to hold it steady…and I’m not sure how I can change my design so that it would be steady.
Ok here is the scan I have… Here are where my concerns are…if you look at the arial view of the bottom level you can see that I only wanted to have the back grid have a shelf on it…this is because of the cleaning underneath of it..I hate having to get on the floor and basically get down on my hands and knees to see under there to clean it..if it’s only one grid deep it’s not nearly as hard. But then if you look at the bottom floor front view, you can see that the top floor doesn’t start until it’s two grids high…so my concern is how to support that floor on top of only three sides of grids. Am I making any sense? Probably not. Ok if you look at the picture that shows both the pen and the condo area. That front part of the condo that faces out into the pen, on the bottom level I’d like that all to be open, so no doors, just a shelf area that opens out into it. So there would only be a back wall and two side walls on that bottom level..and I’m not sure that could hold 2X3 grids above it. On the one I have now the individual areas are 2X2 so it’s only holding 2X2 above it and it works out fine, I fear though that if I add an extra grid to that it won’t be able to hold it steady…and I’m not sure how I can change my design so that it would be steady. -
08/09/2009 at 7:40 PM
I’m sort of understanding…..and sort of not….lol. Do you know what I’d do? I’d do away with the grids for shelving/levels and just put solid wood in there. Like laminated particle board. Support them on shelf brackets or use L shape brackets. They don’t have to extend all the way across, just have maybe 2 brackets on one side and 1 to anchor to the back of the closet. You could insert a support leg underneath if you wanted. So levels would be like normal open shelving. You could attach ramps to if necessary.
It’d be so solid and easy to sweep out. The you can use all the grids to make the pen area.
With the pen, you’d want to make high enough on LH side so cant jump from levels over it. Other side is ok because wall is there. I’ve marked in yellow where I’m talking about. Than diagonal pen could work well.

Maybe you’ll have to make the hubby a cardboard model of what you want.

-
08/09/2009 at 7:47 PM
I’m completely hopeless when it comes to construction type projects lol..I can work with the grids but that’s about it..and I can’t explain anything to Mike enough for him to know what I am talking about for him to do it. I think I understand what you’re talking about, but I don’t know that I could actually execute it…
I was thinking I might do a U shaped shelf for the bottom level, that way it’d be more supportive but still easy to clean because there wouldn’t be as many areas for me to have to crawl under lol.
Mike keeps saying that we’ll just figure it out as we go..but the thing is that if we’re going to go out and buy laminate for the floors then I need to know how much I need…so if we go thinking that the floors are going to be a certain length and width and then we decide otherwise…we might not have enough flooring.
And this whole thing is such a production that once it’s done I want it DONE and to not have to redo it ever ever ever.
Ooh you know..there was a plan I saw a long time ago…that had a similiar construction and the front of it opened quite a bit for a door..I wish I could remember where I saw that…she had like two different plans, one for a smaller space and one for a bigger space..and it came with the picture and the diagrams for how to do it…I need to find that..
-
08/09/2009 at 7:52 PM
Goodluck! Maybe look in Cool Habitats too. There might be some idea how to get the support under the levels. With the vinyl, you can get off cuts and end of rolls, it might not all be matching but you can get lots for less.
-
08/09/2009 at 7:55 PM
Yea I think that’s what we’re going to look for…some smaller pieces for less, I don’t mind if it’s not all matching.
I found one here that I like: http://www.lowcountrybunny.com/topic.asp?pid=27 I would just make the top level a bit biger then they have it there, but I think that might work nicely with the space we have and then do the diagonal pen outside of it.
-
08/09/2009 at 7:58 PM
I found it! It’s this one http://www.longislandrabbitrescue.org/NIC-plans.pdf
-
08/09/2009 at 7:59 PM
Yes, that looks good! And the front panels would give the extra support for the shelves. Well………hop to it Alicia!

-
08/09/2009 at 8:02 PM
Yep and it’d also block them from being able to jump off too close to the edge of the pen and escape! So, I think I’m going to go with that
 It’s even a level shorter then mine currently is, which would be nice.
It’s even a level shorter then mine currently is, which would be nice. -
08/09/2009 at 8:56 PM
Ooo my bun would love that. She loves being up high, and we just have a single layer cage for her atm.
-
08/10/2009 at 6:38 AM
Yea right now Thumper’s cage is only one level..I think I’m going to add a little shelf for him now that he’s getting better at jumping

I can’t wait to redo Tucker and Drue’s cage!! I have to wait til this weekend..I need to keep telling myself that lol..must wait til this weekend, must wait til this weekend…I’m so tempted to start now but during the work week that’s just tooooooo much to do. So, this weekend we’re going to paint Shaina’s room and do the bunny condo makeover too….
-
08/10/2009 at 8:44 AM
I figured out what I want to do! I was reading another post about NIC condos and BB posted about how a pen is so much easier to clean then a condo..so I was thinking that I’d REALLY rather do a pen..but then I would feel bad because sometimes they like to be up a little higher…and if they’re in just a pen then they can’t have their baskets because I fear that they’ll drag them to the side and use them to launch themselves over the edge of the pen..so I came up with a plan!
I’m not sure how to explain it but I’ll try! So I have the 4 grids length on the back wall right, that will all be used as an elevated pen that measures 2X4 and is elevated off the ground by 1 grid height. To support this grid I will make the back wall and two sides of the closet have 1 grid high going around and then as added support and to save me from having to crawl underneath of this 2 grid deep pen I’m going to add a support row of grids that’s 1 grid back. They will lose 1X4 of ground space, but I think that having an extra 2X4 of elevated space will make up for that. It will also still give them a little hidey hole area underneath the pen that they can use if they want, maybe I can put their litter boxes there…
I will have there be a fence/pen around the elevated level that is 2 grids high all around. In that pen on the far side there will be one missing grid which will act as their doorway up into the elevated pen. I’m thinking off adding a door that can be closed if need be so that I can shoo them up into the upper pen if need be to clean the bottom pen. So that I can access the top floor easily the top front row of the uppen pen/fence will come down towards me so that I can just get in there and clean easier. Not sure if Mike will insist on a top for this or not….I’m hoping not as that will save more grids which means bigger run pen!
I figure this way I will have two flat and easy to sweep areas. I can take my little hand broom and sweep all the stuff from the top level out the little door onto the bottom and then use my regular broom to get it all from there.
I’m trying to figure out how to draw this because I know I am not making much sense lol..but I have the idea in my head and can’t wait to actually build it!
Now I am trying to think of what I can use so that hay and poop doesn’t get kicked out the back and behind the condo..since then that’ll be really hard to get out…Maybe I’ll buy some of those coroplast tiles from ebay and put them along the sides and back….
-
08/10/2009 at 2:06 PM
Well..I couldn’t wait..I did it today..I was just going over and over in my head how to do it and I decided I was just going to do it now..we still have to wait until Friday to get the flooring so for now they have their area rug still and a blanket across the grids on the top (the floor grids are the solid mesh kind and not the kind with the squares)
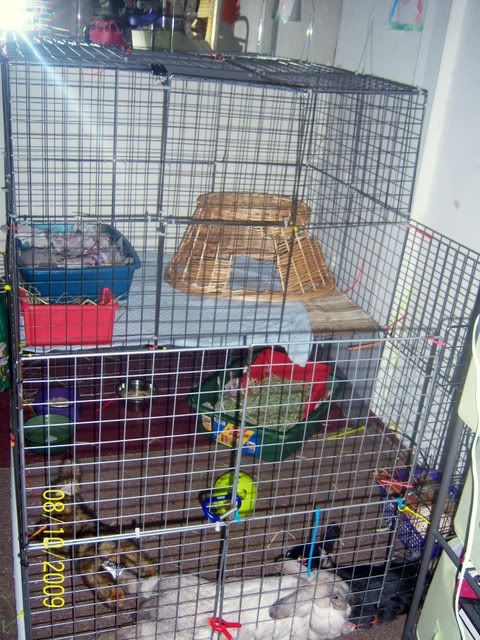 This is looking at it straight on. The bottom is 3 grids by 3 grids and the top is 2 by 3.
This is looking at it straight on. The bottom is 3 grids by 3 grids and the top is 2 by 3.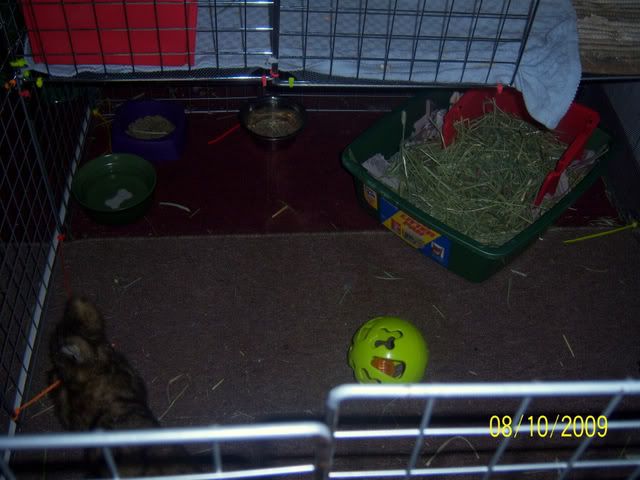 Closeup of the bottom where you can see the little overhand..it worked out great to put their water and food bowls under there and their litter box..you can see that Drue already had to make it diagonal..he HAS to have his litter box on an angle for some reason…..
Closeup of the bottom where you can see the little overhand..it worked out great to put their water and food bowls under there and their litter box..you can see that Drue already had to make it diagonal..he HAS to have his litter box on an angle for some reason….. Closeup of top floor..you can see on the side a tiny bit that I made myself a shelf outside their pen for me to store their food and hay.
Closeup of top floor..you can see on the side a tiny bit that I made myself a shelf outside their pen for me to store their food and hay. 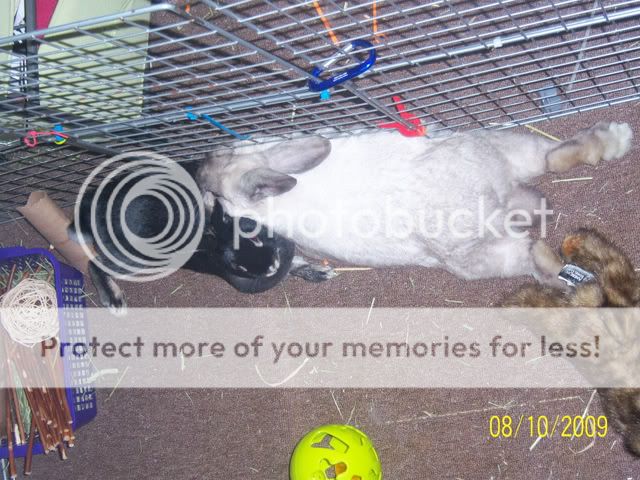 As you can see they are quite happy with their new home
As you can see they are quite happy with their new home  This is about 20 minutes after I let them back in lol..they looked around had a little fun and then it’s apparently nap time. Drue so far has been a lot more attentive to Tucker in this new set up..I think it might be because his cage is gone and now it’s a fresh new one that they both share.
This is about 20 minutes after I let them back in lol..they looked around had a little fun and then it’s apparently nap time. Drue so far has been a lot more attentive to Tucker in this new set up..I think it might be because his cage is gone and now it’s a fresh new one that they both share. -
08/11/2009 at 2:41 AM
 Looks good! Ok, my last lil input…with the flooring, you can bend it up the walls to create like a splashback effect. I’ve seen it on others and it looks to do the job, keeps hay and poop inside the pen etc.
Looks good! Ok, my last lil input…with the flooring, you can bend it up the walls to create like a splashback effect. I’ve seen it on others and it looks to do the job, keeps hay and poop inside the pen etc. -
08/11/2009 at 6:23 AM
Yep that’s my plan if it all goes well lol. I called a sign store and they sell coroplast for 20.00 for a 4X8 sheet. I’m going to call around and get prices to make sure that’s the best price..but unless someone else has something considerably cheaper I think we’re going to go with them because they’re the closest and we already have no idea how we’re going to get something that big home!…that’s like the size of a bed..and we had to borrow my mom’s van when we brought Shaina’s bed home…
Anyway..I’m going to get 2 sheets…one for Thumper’s cage and one for Drue and Tucker’s..I am thinking I’ll have some leftovers and so I plan on doing 6 inch strips around the upper pens, and around Thumper’s levels and then I’d like to on the bottom level block off that underside area completely since they can’t get to it anyway..so that’d be 14 inches by 42 inches I believe..and then I’d like to block off about 6 inches or so on the back wall as well. So, that’s the plan..hopefully I have enough and hopefully this stuff is easy to cut because that’s the part that Mike’s going to be involved in and he already thinks I do way too much for these rabbits LOL.
Last night when I was building these things he helped me move Drue’s cage into the boys’ room and then he put the doors back on and he took off to the gym with the boys while I stayed home and demolished cages and reconstructed them. I’m now my boys’ hero though..when they came home Gavin was like “wow! you are AMAZING mommy! I had no idea you could BUILD all thes things!!! WOW….they sure are cool Mommy” HAHA
-
08/11/2009 at 6:42 AM
Nice job Alicia!!!! Although I do like my current condo configuration, my mind is spinning with new and improved ideas after seeing/hearing everyone else’s ideas!!!! In my perfect world, I’m hoping to eventually do a big bond to get everybunny in one giant condo (well, technically I’d like to have them free roam, but since I have dogs, that is on loooooong-term hold!!!!)!!!!!
-
08/11/2009 at 6:52 AM
I’m always thinking of how I can improve things…I’d too LOVE to have them free roam..but I just can’t..not only because they’re carpet chewers but also because I have two dogs, two cats, and three kids LOL…that would make it really difficult to bunny proof the home! Even now, not even a day after I made them a new cage I went up before to feed them their salads and I looked around and thought..”hmm this pen is really too small” and I’ve been trying to think of how I could increase their pen area..but I like how it fits into the room right now..so maybe I’ll leave it as is. I know that compared to bunny cages they have more then enough space..but I keep thinking about all the binkying and bunny 500s they could do if they had more space

-
08/11/2009 at 7:28 AM
Looks good! Your buns are lucky to have such an awesome condo. Don’t feel too guilty about not giving them more space. You’re doing the best you can, and I’m sure they appreciate everything you’re doing for them. I totally understand the struggle with bunny proofing everything – Leroy isn’t allowed in my room because there are simply too many cords around from my computer, printer, cell phone charger, tv, lamps, alarm clock etc etc.
If you want to give them more space to run around… You might have already thought about this, but if not… maybe you can just set up a pen from NIC cubes and zip ties or get an x-pen to put in your living room, or any where that there’s a lot of empty floor space. And then let the buns out for an hour or two in the evening while you’re watching tv or eating dinner or something. If your other animals don’t do well / you don’t trust them with the rabbits, could you just keep them in another room while the bunnies get their play time? Then when play time is over, bunnies go back home, the other animals come out, and the pen folds away and goes in a closet or under a bed.

-
08/11/2009 at 9:33 AM
Yea I think when I take apart Tucker’s old condo fully and buy some more zip ties I might try to put it all together and see about bringing it downstairs. The problem that we have down here is that it’s so stressful to have her in the living room because she chews the carpet and she will pull out anything that we put as a barrier between her and the carpet so that she can get to it. I think it’s because she can smell the other animals and she just goes nuts. Another issue we have is that they live upstairs and the living room is downstairs and neither her nor Drue tolerate being held at all. So I try to make time to go into my daughter’s room and I open up a pen in there and let them run around, but that’s been easier lately because my daughter is away visiting her step mom for 5 weeks and so I’ve had more time to sit there with them where once Shaina gets back home I won’t be able to go in there after her bed time. So, I’m trying to think of a way to transport them downstairs that isn’t too stressful for them because I would LOVE to be able to have them down here with me at night when I work and give them an opportunity to run around a bit. But again we have the issue of the carpet..Drue will sometimes chew at it but he isn’t as crazed about it as Tucker is. When they lived downstairs we used to transport them by having a little pen that we’d put around her and then we’d kind of walk along with the cage while she walked to where we wanted her to go..we said that she was the queen and we were her body guards LMAO…but now that they’re upstairs it’s not as easy..
-
-
AuthorMessages
- You must be logged in to reply to this topic.
› FORUM › DIET & CARE › Easy to clean condo ideas!

